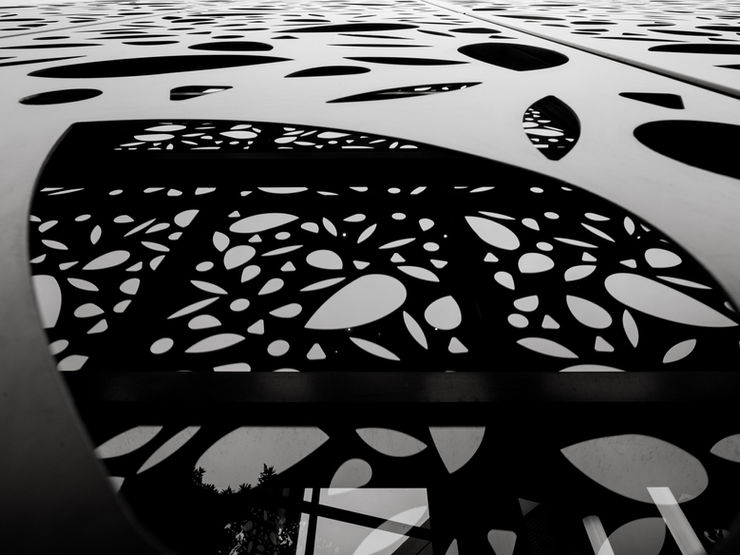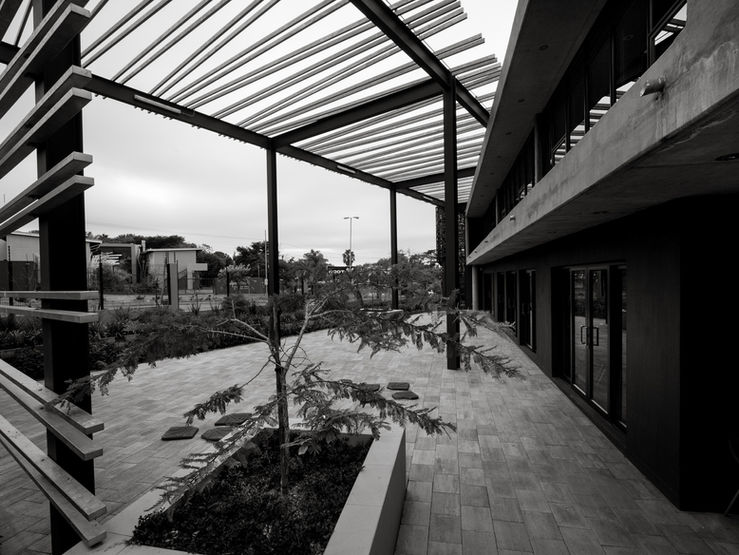
















Mphela & Associates
The client introduced us to the new property he bought in Menlo Park. The site is in a prominent location, surrounded by contemporary buildings along Atterbury road. The client was very open minded with regards to the design and only required the building to function with the specific flow & privacy requirements that he had in mind.
The building appears to be quite intricate in it’s design regarding the geometry although it started out with a very simplistic concept. The idea started as a cube breaking slightly away from the main rectangle, splitting the reception from the rest of the building. The geometry of the building was dictated by the site boundaries.
With the nature of the work of the client, the reception was identified as the most important space as clients often need to spend a lot of time there and need to feel comfortable. Typical daily clients include Road Accident Fund patients as well as medical negligence victims.
The idea was to create a spacious volume that would resemble the shade and safety of a willow tree. Floating facades, together with the leafy green sunscreens and pendant lighting subtly mimicking the tree canopy with hanging branches. The space also spills out onto the patio area with a slatted pergola.
The boardrooms, head offices and pause area is also integrated with this multipurpose break away space and lends itself to be used as and entertainment area, should the client require it.
The top floor is the engine of the building where all the hard work happens. It consists of a simple open plan office with filing space in between clusters. The open plan space is surrounded by offices on the perimeter of the floor with views over the Menlyn Precinct.
The building creates an exciting new identity for a well-established company to thrive in.
CLIENT
Mphela & Associates
LOCATION
Pretoria, Menlyn
MARKET
Commercial, Office
